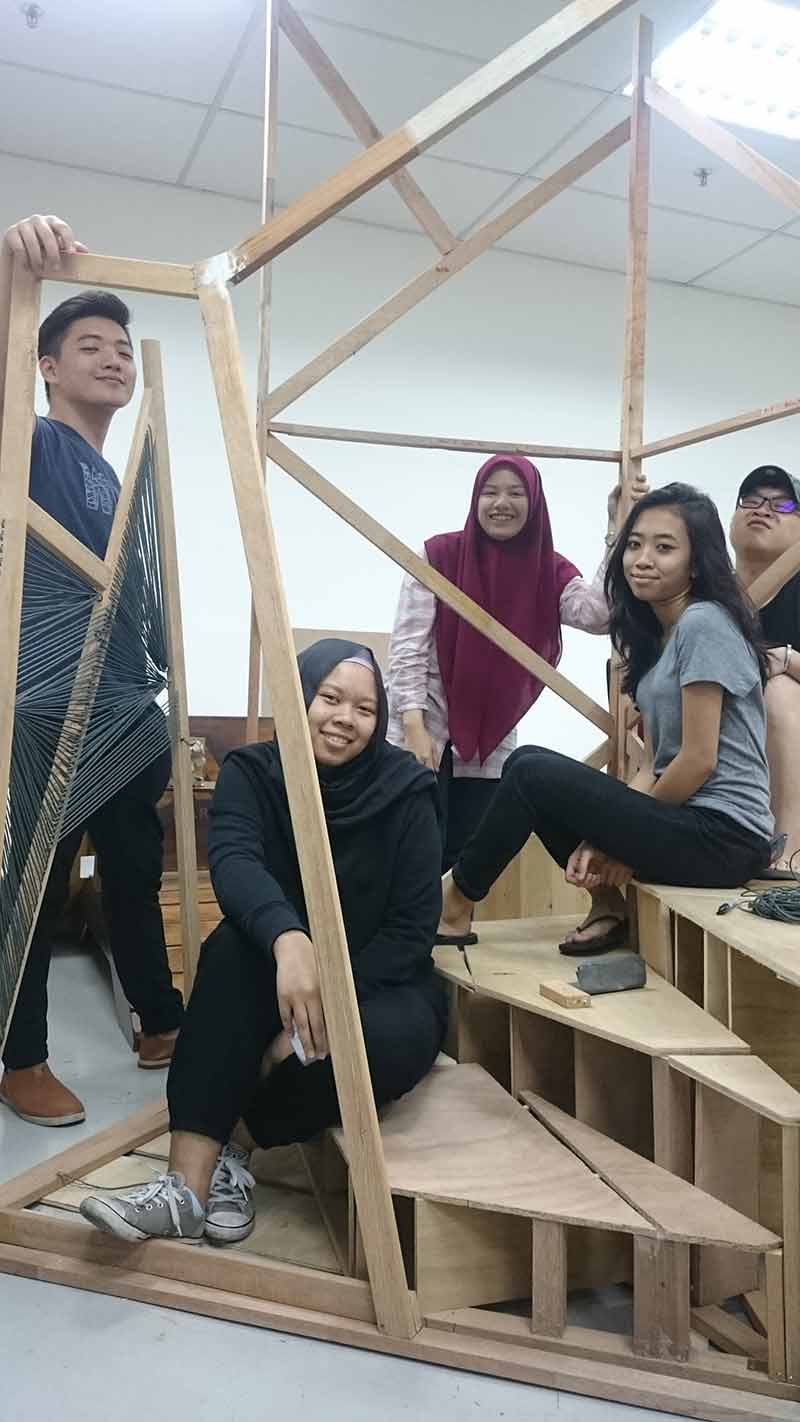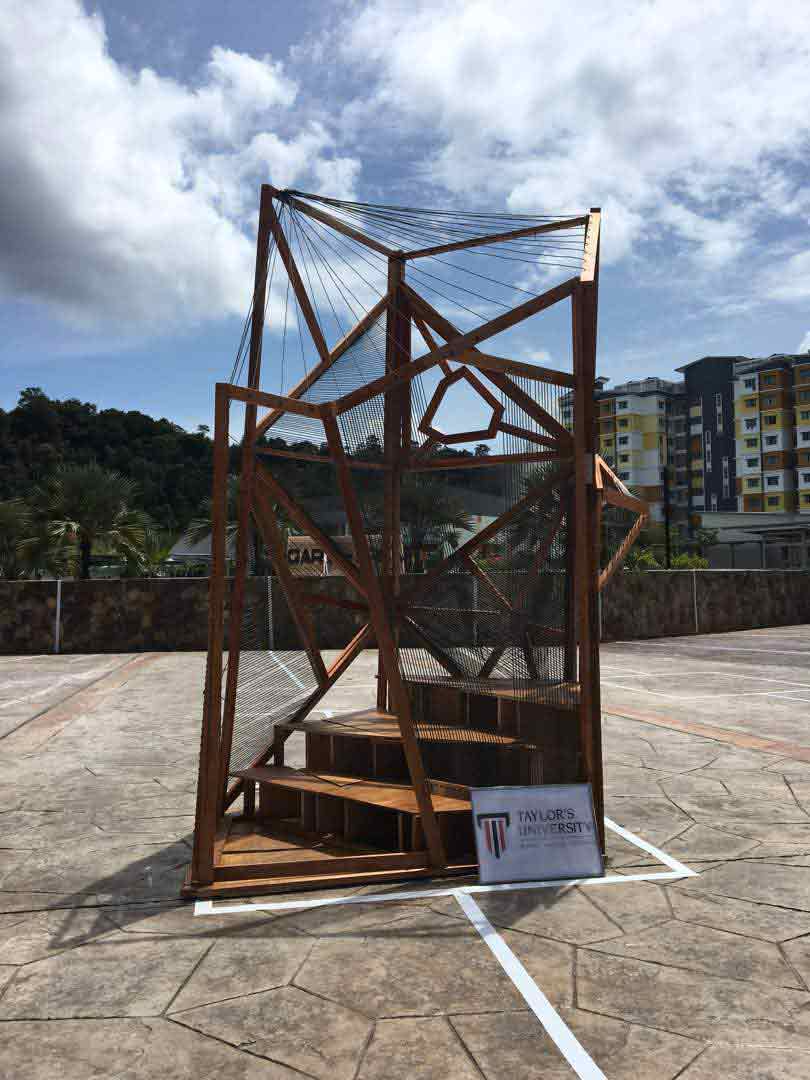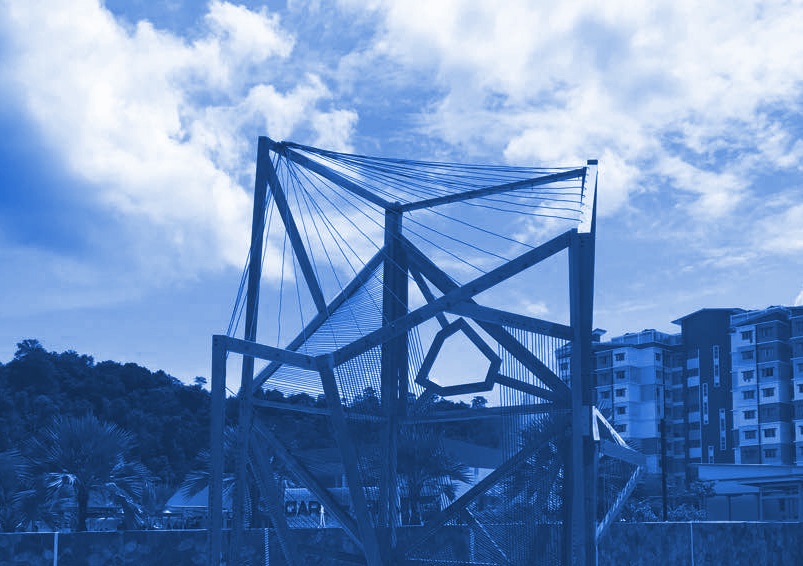Malaysian Institute of Interior Designers (MIID) Students’ Saturday Event 2017
My students and I teamed up to participate in a competition that required us to design, build and assemble a sculpture on the day of the competition. The journey was exciting yet mentally and physically tough as none of us had experience in designing a big sculpture nor in building one. Furthermore, we had to find time within the semester — a real challenge. However, it was worth all the effort as the sculpture we built won the 1st prize! The best of all, we had worked positively as a team who I now realize worked very well together.
The competition, organized by MIID, for interior design students all over Malaysia, is held annually. For 2017, the competition was held on the campus of the host school, UiTM, Puncak Alam, Selangor for an entire day. More than 10 universities/colleges participated. Taylor’s University would never miss the opportunity to participate as well. Our Interior Architecture department distributed tasks among the lecturers (my colleagues) so that each helped to handle one aspect of the competition. I was given the category Garis Arca — to design a sculpture based on that year’s theme, garis (lines).
The team was made up of six volunteers. We immediately had our first brainstorming session and with the help of Ms. Suzy, we developed initial ideas that would encourage the students’ creativity. Sketches on paper are never enough without making models to help to understand shape and volume. From the initial mock up, we developed additional ideas which encouraged actively changing/improving until the completion.
The whole process to build the sculpture took almost a month. It was not an everyday, around-the-clock work, but we had to organize time together by taking turns in the workshop nearly daily. As lead lecturer, I was there to help and monitor as the work progressed. Thankfully, our workshop person-in-charge, Mr. Fandi, gave us additional allocation of time and space in the workshop. He also helped with using the machines and explaining/demonstrating joinery methods. The students learned so much from him and so did I!
85% of the material used was timber while the rest included polyurethane strings, metal connectors, timber glue and timber shellacs. There were only two types of timber used in this construction — 2×4 and 2×8 timber strips as well as different thicknesses of plywood. The plywood came from recycled materials left by students in the workshop. The expenses, therefore, were only the timber strips, wood shellac, glue and metal connectors.
We started to construct the base by randomly making the shape to meet the perimeter size requirement. The sculpture to be built was not merely a sculpture with full of lines but one that created a space within. The size restrictions were 1.5m width x 1.5m length with unlimited height. The thought was that one person could embrace multiple lines created with different heights. The base design created lines unintentionally within the limitation of the plywood sizes available. Each piece of plywood followed the shapes of the steps leaving a gap between each
other to create the lines. The riser, not covered with plywood, exposed the lines of upright plywood that supported the steps.
To design the vertical lines as walls that covered the base, we created an entrance and exit low enough to allow a person to enter by bowing down a bit and with a small width to allow the person to enter sideways. These difficulties were created on purpose to reflect the metaphor behind it: to start a journey to success, there is no easy path.
We had difficulties to design the rest of the wall of lines as per our mock up ideas which had outrageous protrusions in and out. Construction is difficult to make with limited materials and time. We wasted two days with failed constructions and disappointment. Then we discussed and agreed to be more logical by making it a simple straight-up panel by panel without ambiguous lines that happened.

To finalize the wall, we enhanced it with polyurethane strings. The method was like sewing thru the timber wall by making holes in the timber strip. It was the most tedious work and required patience to drill and sew. Well, we all had fun doing it!
The wall design also had included some ideas for a window and an additional timber protruding structure to create a quirky form of the exterior wall. The construction was easy and simple by cladding to the existing wall structure and by having more structure to support the opening frame for the window opening. The final step was to shellac the timberwork. We selected a dark brown color to enhance the sculpture. Our initial idea was to paint it black. However, the budget has running low.
All the structural parts were almost completed. The final day before the event day, we practiced timing the assembling of the parts. This was crucial since we were given only two hours to complete the assembling during the event.
During the event day, the whole process was easy, as each team member was familiar with the assembling methods and each of them had their assigned task needed to complete the construction. It took around 1.5 hours to put all parts together without any major problems. During the presentation, the team members effortlessly described what they had gone through in order to understand all of the processes and methods needed.

This was memorable moment for my students and me as we did not expect to win 1st prize for the sculpture design since the other schools produced good sculpture designs as well. Nevertheless we embraced each of the difficulties we encountered as part of the process and acknowledge the need for help from others. This is what our sculpture represented — the journey of hardship to success always gives the satisfaction in life if we have the will to achieve it.
We are very thankful to Ms. Suzy for her expert advice, and Mr. Fandi for his skills and advise. Without the hard work and dedication from each of the team members, this winning would have been impossible. For that, I am thankful to my team; Aisyah, Alia, Fiona, Janson, Darren and Bryan.

